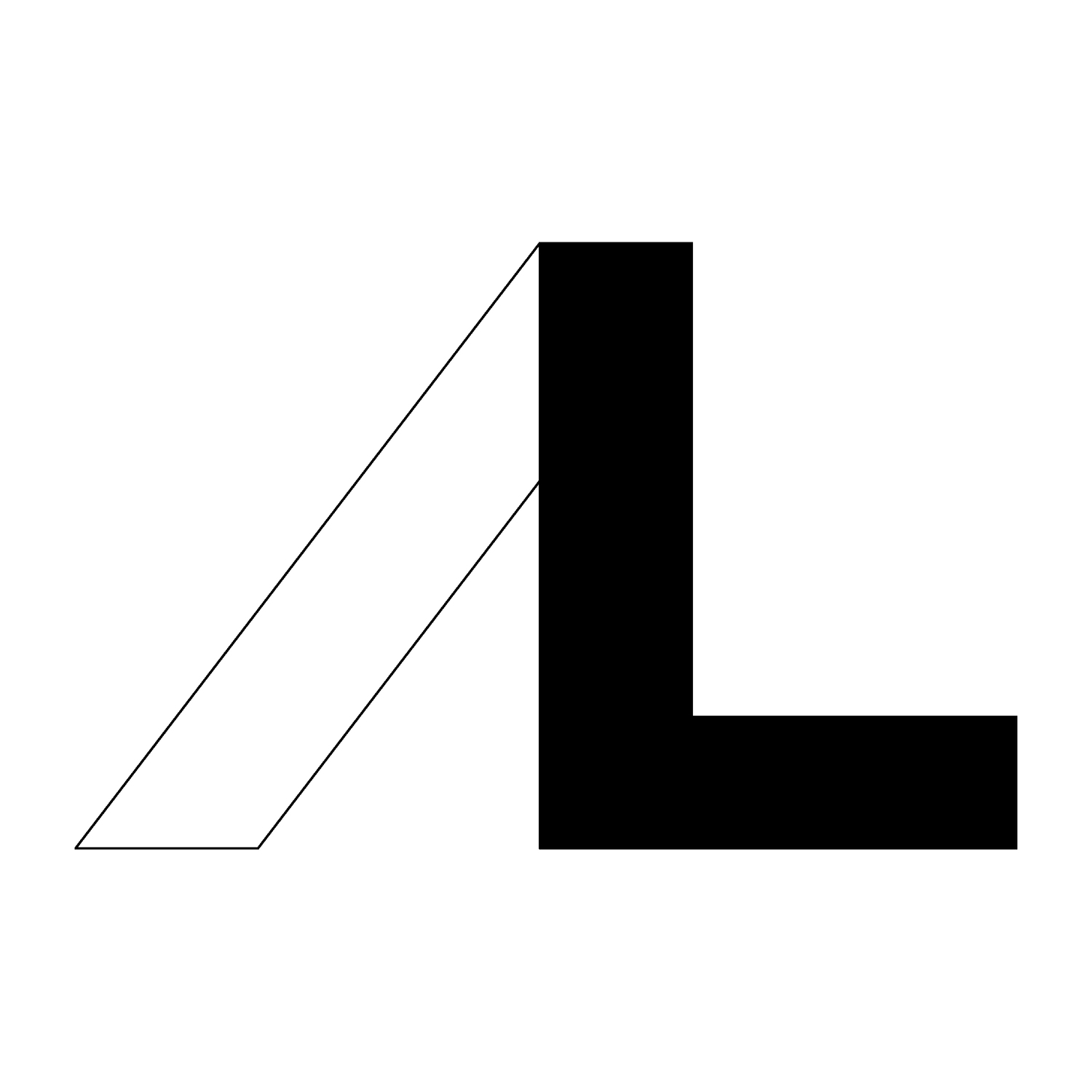The Cube House project is a first year architecture project. The project's overall goal is to design a house for the school's president who requests the following: a parking lot, an area for lectures, a private garden, a bathroom/kitchen block, some water elements, and a cube which houses her sleeping quarters.
I focused on relationships between different spaces, and took advantage of the orthogonal framework of this project. The measurements of many of the squares are in factors of three and relate to one another. The project focuses on relationships with the other elements of the project. For example, a major, thin cut through the cube is translated into the ground as a water element and through the hedge by the gap in between, as seen in the following pictures.
The lot is reflective of the cube as well. The private and public areas of the cube can be seen in the lot, in factors of threes. The public areas, such as the lecture space and parking lot, make up two-thirds of the lot whereas the private area is one-third. Relationships can be seen between the three main planes within the cube, and the cuts and openings in the cube, and the hedge location and placement on the lot.
















