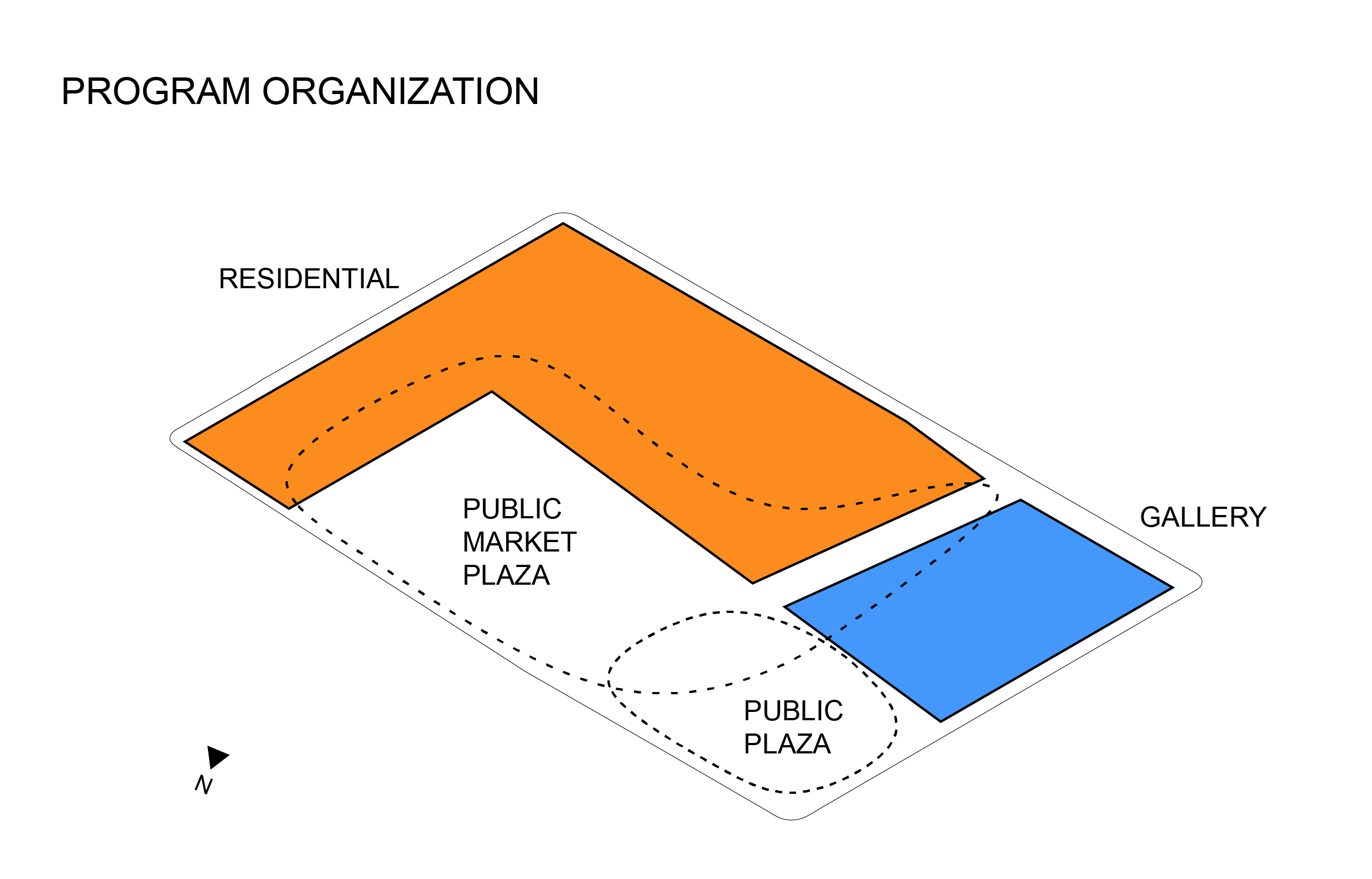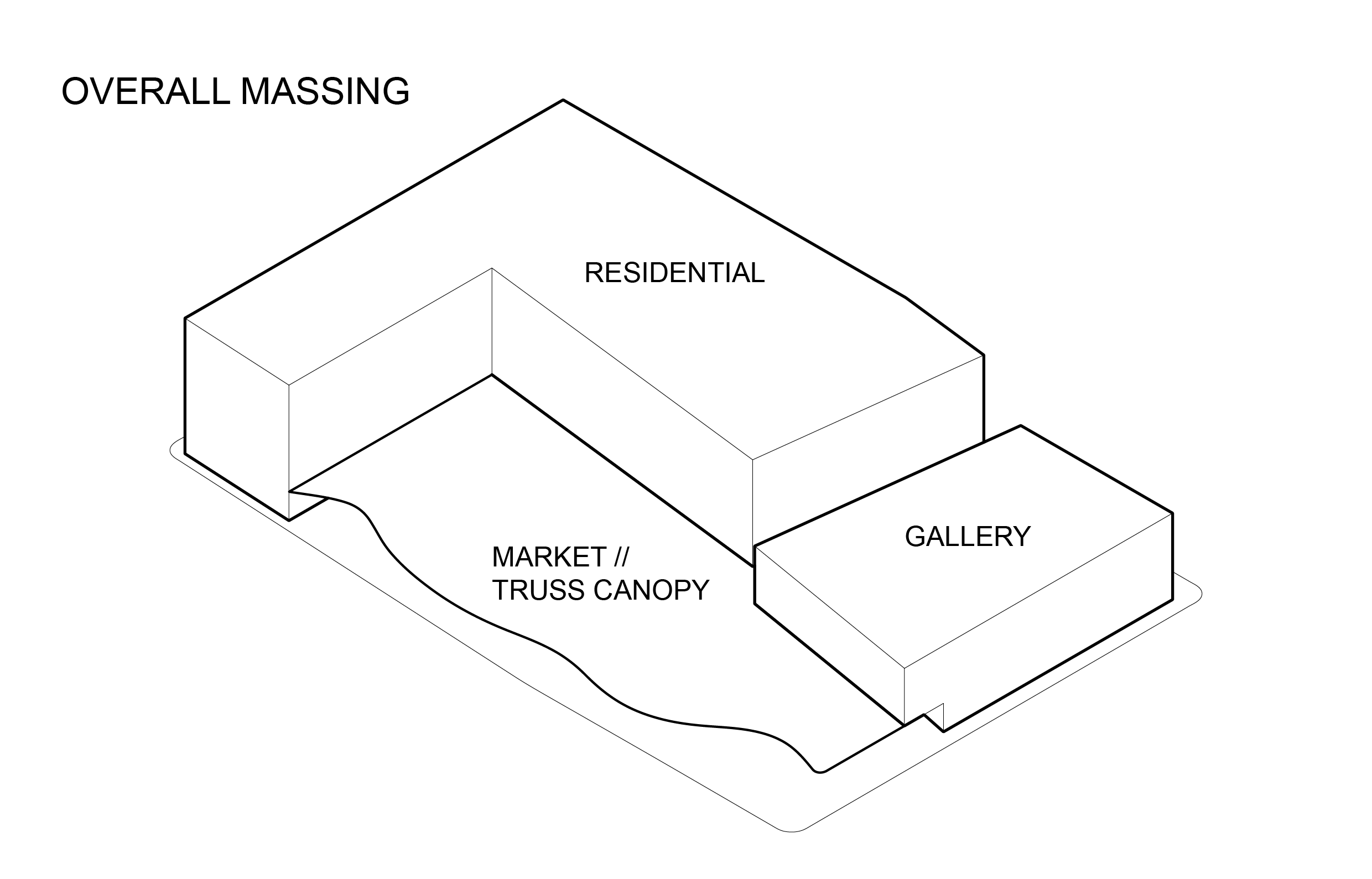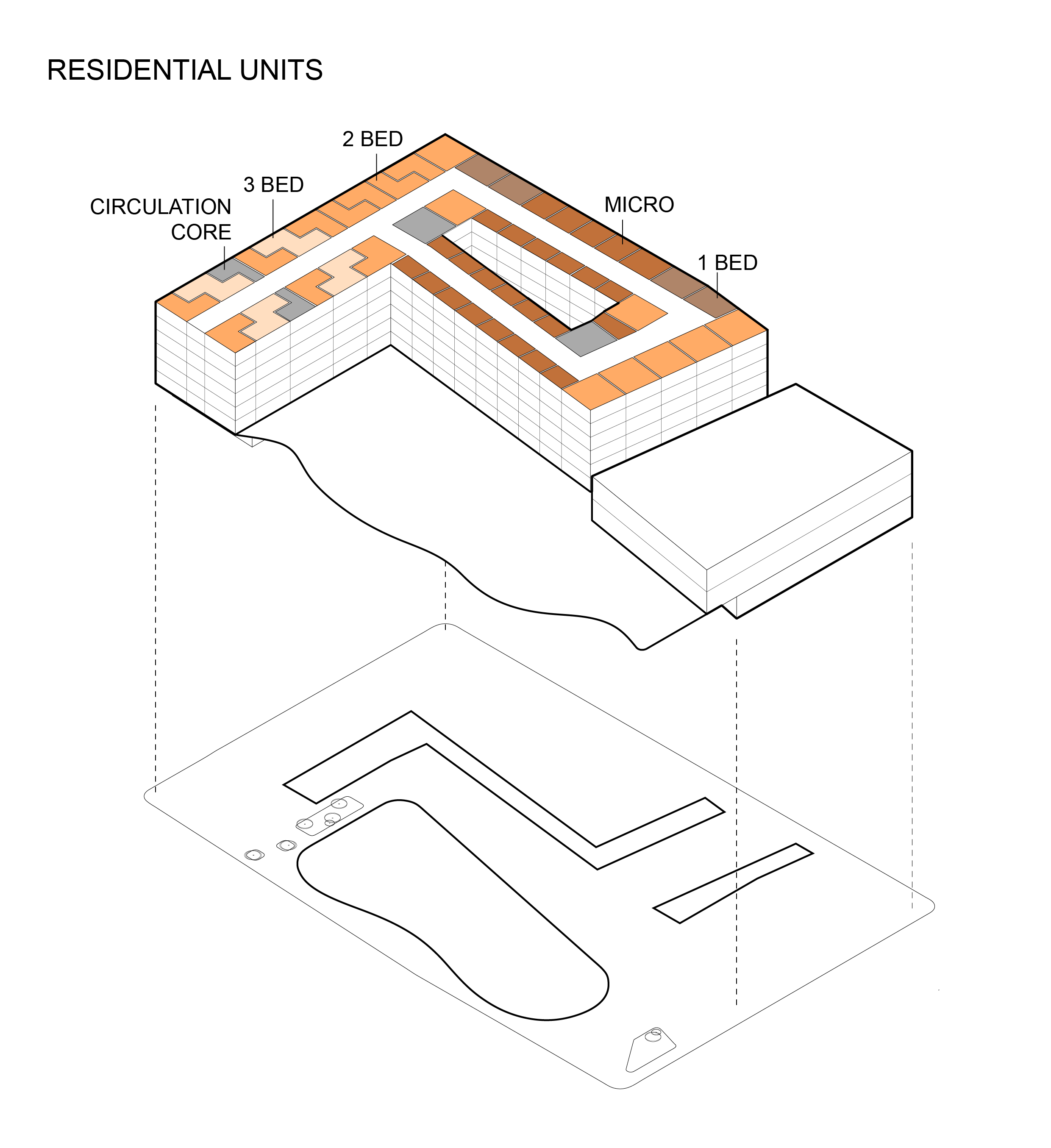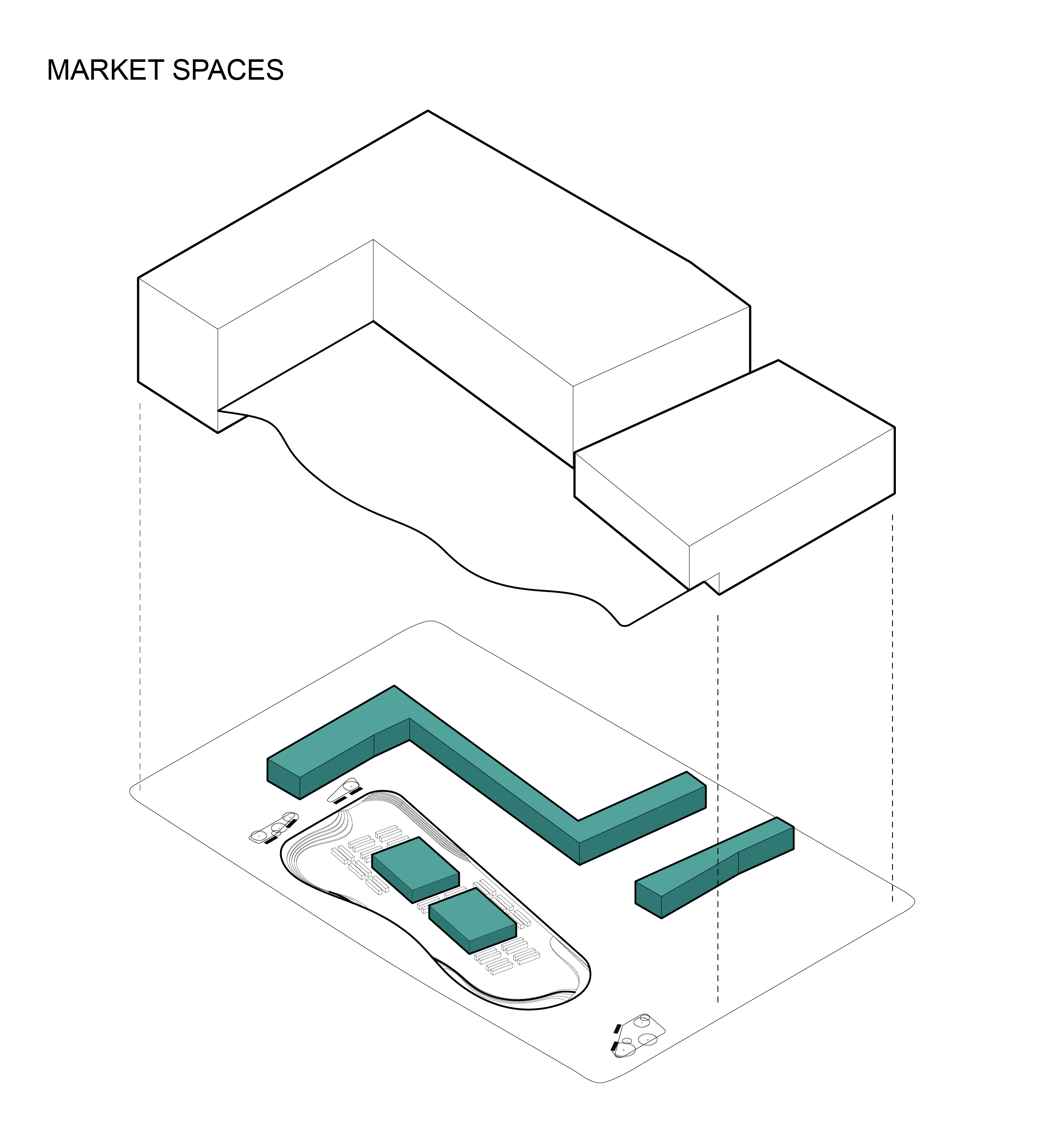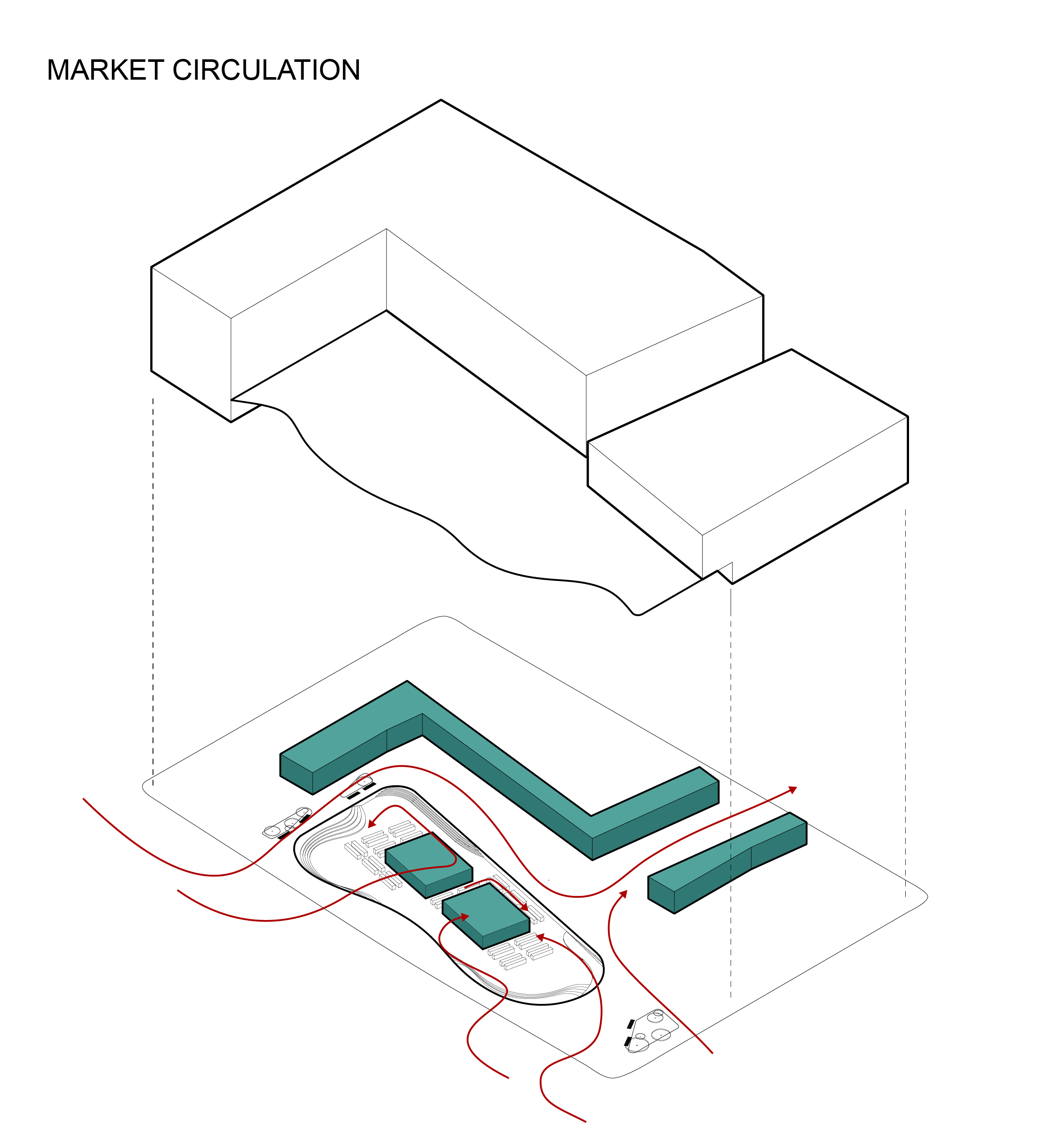Timber in the City
The Timber in the City competition calls for teams to design a mid-rise, mixed-use complex with affordable housing units, an Andy Warhol Museum, and an extension of the historic Essex Street Market. The proposal should take into consideration places for inhabitation, repose, recreation, local small scale commercial exchange, and the creation of social and cultural exchanges. In addition, new possibilities of wood, wood technologies, timber building systems, and wood design should be explored.
Timber Atlas
In Collaboration with Nouf Aljowaysir, Shannon Earnest, Nicolas Gomez, Aileena Gray, Kendra Ho, Cy Kim, Kirk Newton, Kayla Quinn, Dyani Robarge, Noopur Suckhlecha, Quresh Tyebji
In order to familiarize ourselves with timber construction, we collaborated as a twelve-person studio. Timber Atlas was a studio project to research the history, current application, and future potential of timber construction with a focus on its use in mid-rise buildings.
Steam Plaza
Site
After the group research, the rest of the semester was spent as a four-person team with each group developing its own unique competition entry. Our group consisted of Shannon Earnest, Kendra Ho, Cy Kim, and myself.
Our proposal, Steam Plaza, strives to create a community on the site at Delancey and Essex utilizing a robotically team-bent truss canopy as a connective tissue throughout the site.



Market and Public Plaza
The location of this site within the larger context is an opportunity to create a communal green space in a city with limited green areas. Through this communal space, the Steam Plaza also creates a connection between the new developments currently populating the neighborhood to the north of the site and the existing tenement housing to the south of the site, and draws the existing foot traffic from the northwest corner into the public plaza with the steam-bent truss canopy and through the site.
Street View
The glass market volumes stretch across the front of the site, covered by the steam-bent trusses. The Warhol museum is in the northwest, and captures natural light for the gallery space. The residential tower is on the southern and eastern sides of the site to maximize its exposure to daylight, and allows for a private entrance on Broome Street.
Construction Phases
CLT Assembly
Steam Bent Truss Assembly
Sectional Perspective
Ground Floor Plan
Gallery Floor 2 & Residential Floor 2 to 7 Plan
Gallery Floor 3 to 4 & Residential Floor 2 to 7 Plan
Robotic Fabrication - Prototype
Process Overview
We used robotic fabrication techniques in conjunction with steam bending wood, specifically white oak, to prototype one module of the canopy truss. We applied our collective knowledge in robotic coding, parametric designing, construction methods, and analog fabrication, and successfully prototyped a section of the market plaza canopy.



